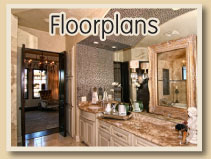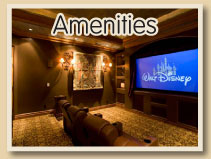 |
 |
 |
 |
 |
 |
 |
 |
 |
 |
||||
Ashgrove Woods is a private, secluded community situated within the heart of one of Central Kentucky's most desirable areas. This serene community boasts an abundance of lush green spaces, opportunities for social interaction and quiet moments with loved ones. The focus of Ashgrove Woods is to provide exceptional care-free living and offer state of the art medical care and technology but to offer residents three core essentials: community interaction, healthy living and continued care as their needs are ever changing. The adjoining development, Brannon Crossing, offers a host of shopping, dining and service options some of which include: Kroger, Cracker Barrel, Florist, Locally owned Bakery, Bob Evans, Pet Smart, Movie Cinemas, Dry Cleaner, Furniture Store, Car Service Station, and several other Specialty Shops and Restaurants.
Located just off US 27, serving as a gateway to several cities in southern Kentucky such as Harrodsburg, Lancaster, Lawrenceburg, Somerset, London and Danville, Ashgrove Woods is easily accessible. Directly adjacent to the community are destination locations such as Brannon Crossing, Central Baptist Brannon Crossing Campus with Urgent Treatment Center, Kroger, Bob Evan's, Cracker Barrel, Panera and several other regional and national retailers. Fayette Mall, Kentucky's # 1 shopping center, is located within minutes of the community. This proximity gives residents multiple opportunities for community interaction and family involvement. Visit our neighbor at www.christiancarecommunities.org for more information. Through the Medical Center, Bridgepointe residents will enjoy the benefits of unsurpassed medical care and state of the art technology. The assisted senior care and memory care centers will provide the best medical care in the state of Kentucky. In addition, Bridgepointe will house an industry leading outpatient rehabilitation center designed for patients of all ages, and an unparalleled memory center specializing in Alzheimer's and dementia care.
|
Copyright © 2014 Ashgrove, Inc.
Developed by Wright Home Designs, LLC • 100 Cimmaron Court • Nicholasville, KY 40356
Site Design by Revman Graphics

